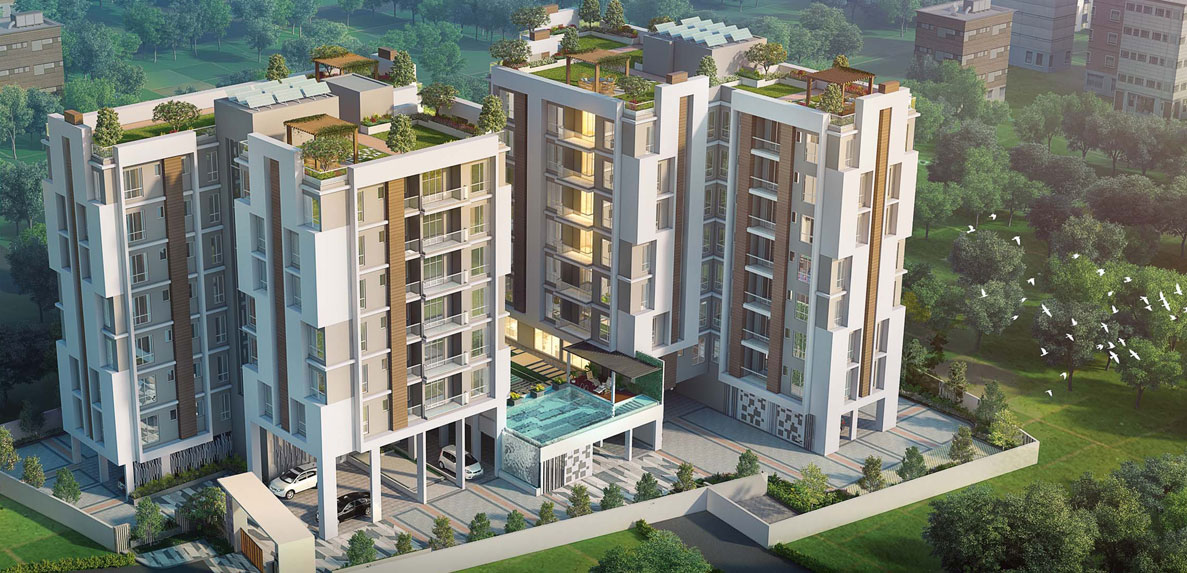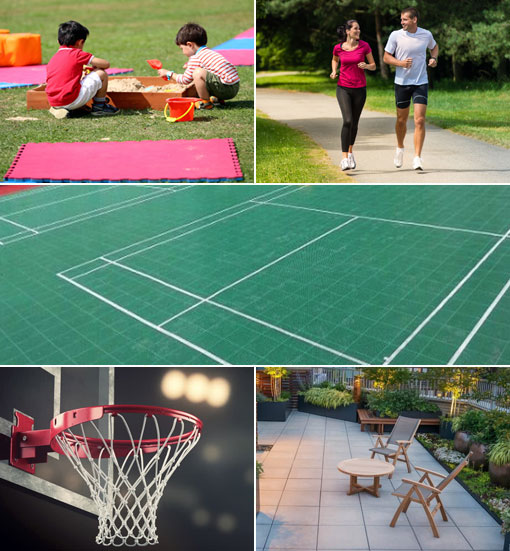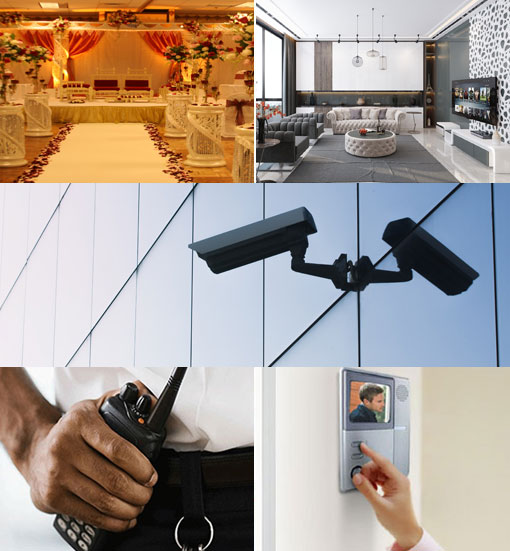

Kalamunj Sharda Towers - Kankurgachi - G+7, 2 towers, 40 flats, Fully air conditioned units, Swimming pool, Community hall, Open to air gym, Children play area, Ultra modern elevator, 24 hrs. Water supply, 24 hrs. Power back-Up, Security.
CHOKHANI REALTORS PRIVATE LIMITED is a Private Company limited by Shares. It is registered with Registrar of Companies, Kolkata on Mar 11, 2008. Current Status of Chokhani Realtors Private Limited is Active. There are 2 Directors associated with Chokhani Realtors Private Limited. They are: Ashok Kumar Chokhani and Abhishek Chokhani. We create high-quality developments, combining design trends with commercial needs that are aligned with efficient features which work to improve the environment of building occupants. We ensure our clients; partners and community receive real value with every project undertaken, and a maximum return on investment for all stakeholders.
127A/3/1, Manicktala Main Road, Kolkata - 700054
Your home looks stylish stationed in Maniktala, an important and posh locality of North Kolkata. It is an istocratic locality well connected with the rest of the city.
Maniktala in easily connected to Shyambazaar, Kankurgachi, Rajabazaar and Girish Park. Not to mention conveniences like bus stands, hospitals, market and malls at a stone's throw distance.
Kalamunj Sharda Towers rededine Style. premium to its core,it offers a quality of living beyond all else through the best of comforts.

